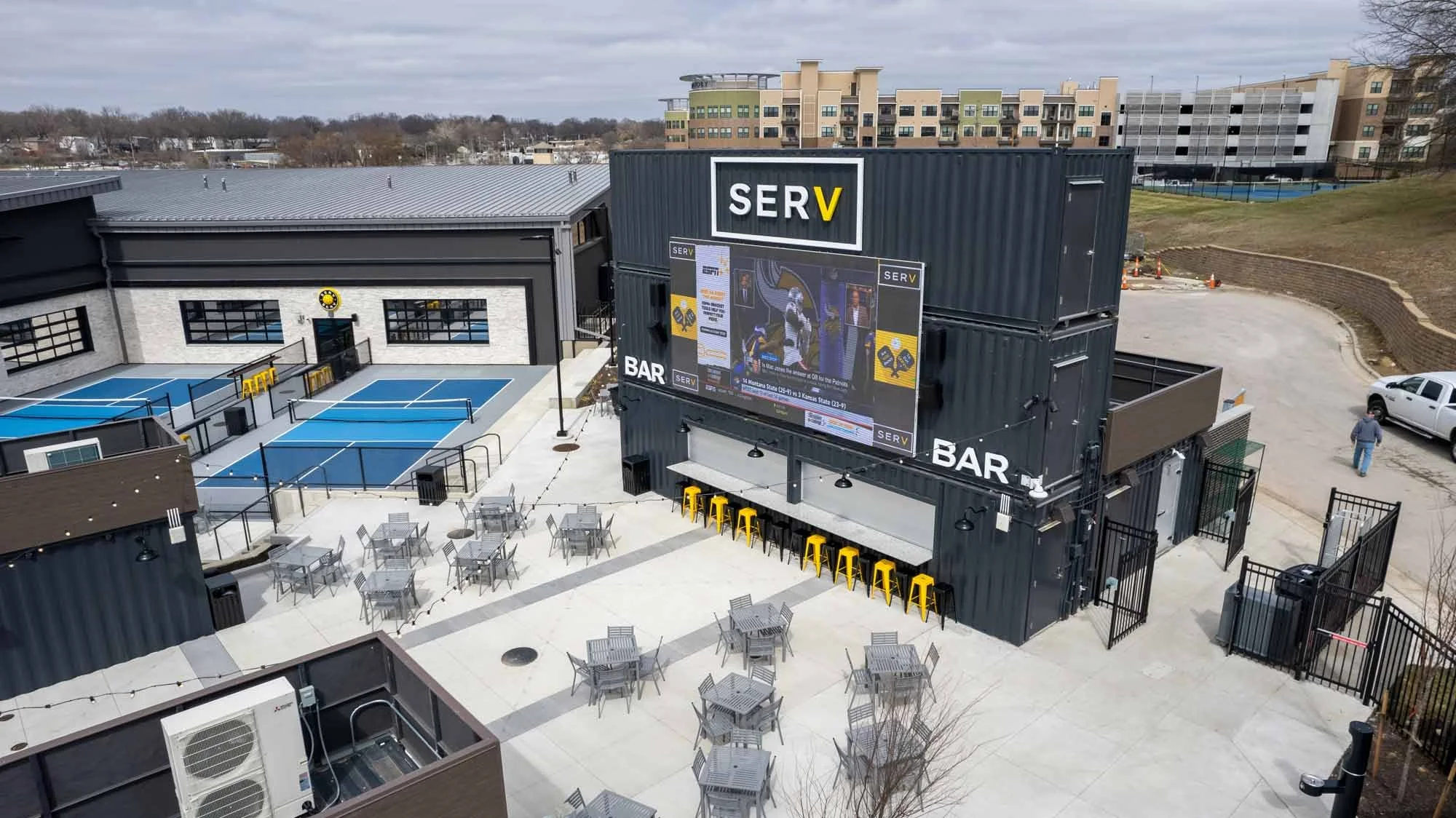MODULAR DEVELOPMENTS
QUICK. AGILE. COST-EFFECTIVE.
SUSTAINABLE DEVELOPMENT
Q'ANÁPSU DISPENSARY
A Cultural Landmark and Modular Marvel on the Cowlitz Reservation
CUSTOM PROJECT | PERMANENT STRUCTURE | TRIBAL land
Q’anápsu is a 25-container dispensary located on the Cowlitz Reservation in Washington state, just 30 minutes north of Portland, Oregon. As one of the largest shipping container structures in the Western Hemisphere, this 5,000 sqft. cannabis retail headquarters demonstrates the possibilities of volumetric modular construction and reflects the Cowlitz Tribe’s dedication to sustainable development.
The two-story dispensary, designed and coordinated by ROXBOX, features a double cantilever structure made from ten 40-foot containers on the first level and fifteen 20- and 40-foot containers on the second. Painted in Q’anápsu’s iconic green and adorned with cultural branding, the structure houses a check-in entrance and patio, expansive retail space, ATM room, photo/selfie room, product storage, employee lounge, offices, and a secure driveway for deliveries.
ROXBOX collaborated with the Gallagher agency to bring this project to life, with structural engineering services provided by JVA.
AWARDS
• Modular Building Institute 2024 Awards of Distinction: First Place – Permanent Modular Retail
• ACEC Colorado: 2024 Honor Award at the Engineering Excellence Awards





















SERV CONTAINER PARK
A Pickleball-Themed Entertainment District
CUSTOM PROJECT | PERMANENT STRUCTURE
SERV is an innovative pickleball-themed entertainment district located in Overland Park, Kansas, just outside Kansas City. This indoor and outdoor complex combines sports, food, and fun, featuring pickleball courts, yard games, a variety of food concepts, and private event spaces designed to cater to families, friends, and sports enthusiasts alike.
We led the design of the outdoor container park, a centerpiece of the district, utilizing 19 shipping containers to create dynamic spaces for food and beverage vendors, retail and office suites, bathrooms, storage, and branded installations. The container park seamlessly blends modern design with functionality, offering a unique and vibrant atmosphere for visitors. SERV is set to redefine entertainment and community engagement in the region.
PROJECT LOCATION
Overland Park, Kansas
PROJECT SCOPE & SERVICES
We collaborated with the client to execute:
• Design
• Architecture & Engineering
• Permitting
FALCON STRUCTURES EXECUTED A SHELL BUILD WITH ON-SITE COMPLETION BY A LOCAL GENERAL CONTRACTOR
SPECS & FEATURES
• Nineteen (19) total new/one-trip shipping containers
• Thirteen (13) 40’ new/one-trip shipping containers
• Six (6) 20’ new/one-trip shipping containers
• Five (5) 40’ container kitchens with walk-up service windows
• One (1) 20’ drive-thru and walk-up cafe
• Five (5) 20’ office/retail/private lounge suites
• One (1) 40’ Double-wide bathroom
• One (1) 40’ container bar with two 40’ containers stacked on top to support a 20’ X 10’ LCD screen & signage (the top two containers are also used for dry storage)
• One (1) 40’ dry-storage container
• One (1) 40’ cold storage container
• One (1) 40’ tower
• Custom parapets on all kitchens, cafes, bathrooms, and office/retail suites
• Signage & branding




























COCONUT CLUB
A Solar-Powered Steel Frame Modular Beachside Retreat
THE CHALLENGE
The Coconut Club Exuma team set out to craft the ultimate beach club experience in the Bahamas. After an extensive search, the team discovered the perfect location—a pristine stretch of white sand on Stocking Island in the Exumas. While undeniably beautiful, the site presented significant challenges: Stocking Island lacks utilities, has no existing infrastructure or ports, is only accessible by boat, and is fully exposed to the harsh Caribbean elements.
To bring their vision to life, the Coconut Club team turned to us for one of our most ambitious projects yet. We were tasked with designing, building, delivering, and installing modular units that need to seamlessly blend with the Bahamian aesthetic while being able to withstand the region’s unforgiving tropical conditions. Additionally, with no existing power on the island, we needed to develop a reliable energy solution and provide cold storage for the club’s commissary needs.
THE SOLUTION
We partnered with the teams at Coconut Club and P&P Co. to design, build, deliver, and install six custom-built, hurricane-rated steel frame modular units, including a bar, kitchen, ordering kiosk, retail space, and ADA-compliant, air-conditioned men’s and women’s restrooms. Additionally, a 40’ dry storage container was provided to support back-of-house operations.
While the client initially explored shipping container structures, custom steel frame units were ultimately selected for their larger footprint, sloped roof design, enhanced strength and durability, and significant cost savings.
To sustainably power the entire site, we integrated solutions from the HELIOS line of containerized solar-powered systems, including a Solarator Fold-Out 60+ kW renewable generator to power the entire site and a Solarator Walk-In Cooler for efficient cold storage.
With its innovative design and renewable energy integration, Coconut Club seamlessly blends sustainability with luxury, offering guests an unparalleled beachside experience.
CLIENT
Coconut Club
BUILD PARTNERS
P&P Co.
PROJECT LOCATION
Stocking Island (Exuma), Bahamas
BUILD TYPE
Steel Frame Modular (Custom Project / Permanent Structure)
PROJECT HIGHLIGHTS
• Custom Built Steel Frame Modules
• Hurricane Rated Structures
• 40′ Retail Unit
• 20′ Women’s Bathroom – 3 ADA Compliant & Conditioned Stalls
• 20′ Men’s Bathroom – 2 ADA Compliant & Conditioned Stalls + 2 Urinals
• 20′ Concession Stand (Ordering Kiosk)
• 40′ Custom Bar
• 40′ Custom Kitchen
• 40′ Dry Storage Shipping Container
• Solarator™ Fold-Out 60+ kW (Renewable Generator) – Powers the Entire Site
• 20′ Solarator™ Walk-In Cooler – Provides Cold Storage for the Entire Site
AWARDS
• Modular Building Institute 2025 Awards of Distinction:





































