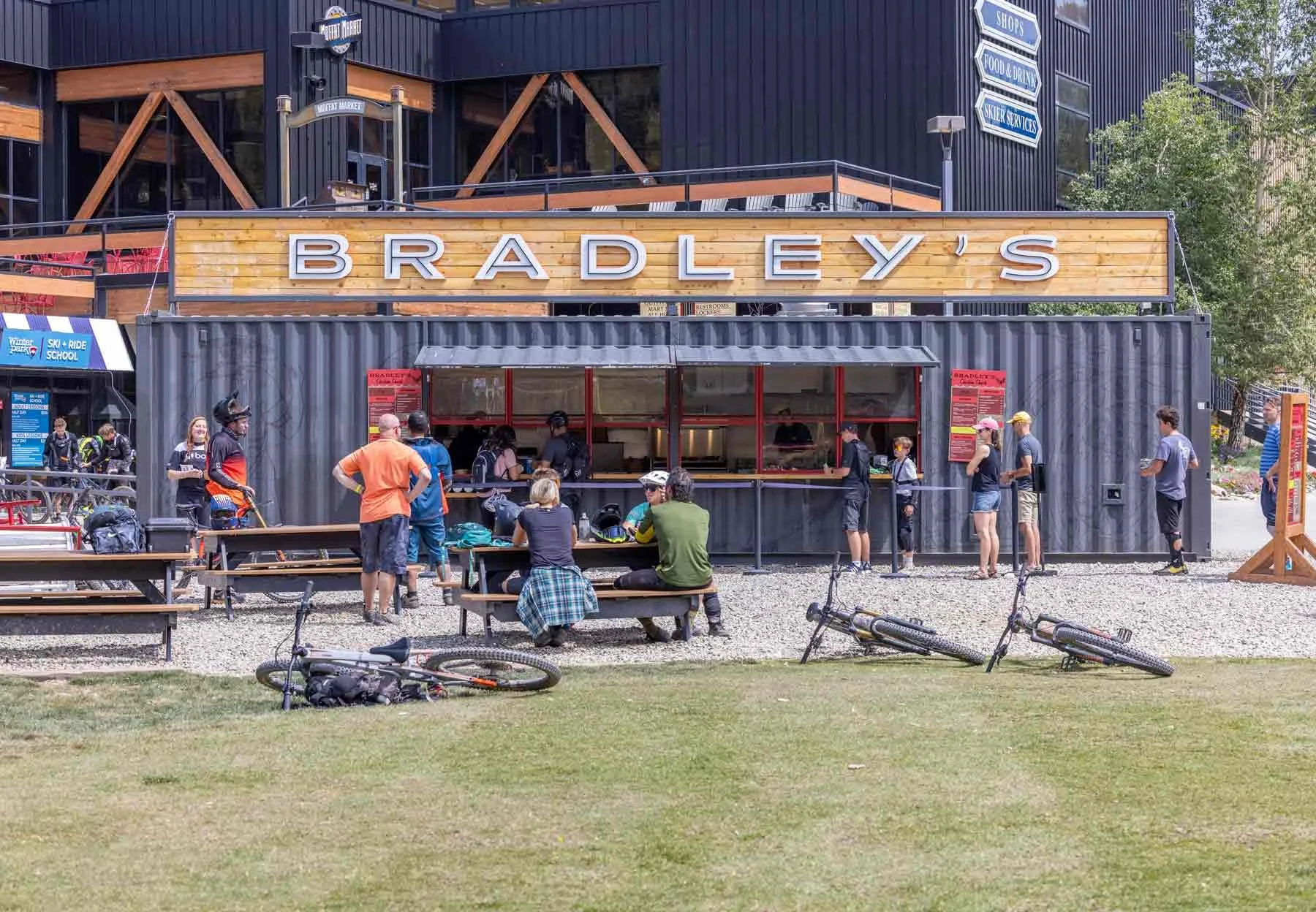MODULAR KITCHENS
HARDER THAN YOU THINK… BUILDING CODE, HEALTH CODE, HOODS, UTILITIES… WE’LL HELP YOU NAVIGATE THE HURDLES OF COMPLIANT modular KITCHENS
Winter Park Ski Resort
Mobile Commercial Kitchen
customized product | “MOBILE” Structure
A full-service, ski-in/ski-out 40-foot mobile shipping container kitchen offering delicious gourmet fast food to guests at Winter Park Ski Resort in Colorado. The kitchen’s mobile design allows it to be relocated across the resort, providing convenient dining options wherever needed on the resort. Fully equipped with all the essentials of a commercial kitchen, it ensures high-quality food preparation in an efficient, code-complaint space.
PROJECT LOCATION
Winter Park, Colorado
product TYPE
40’ KitchenBox
SPECS & FEATURES
• 40′ High-cube one-trip shipping container
• Framing & insulation
• Electrical & lighting
• (2) Custom sliding glass concession windows with retractable awnings
• Plumbing with optional tank system
• Triple sink, hand sink, and mop sink
• Stainless steel interior walls & ceiling
• Custom sliding glass concession windows with custom awnings
• Custom butcher block countertops
• Kitchen equipment and appliances
• HVAC + Custom 15’ Hood
• Custom signage & mural









Mad Eggs Commercial Kitchen
Modular Expansion at Rise Up Coffee HQ
ROXBOX MODEL | PERMANENT STRUCTURE
A 20’ KitchenBox built for Mad Eggs and Rise Up Coffee in Easton, Maryland. This permanent container kitchen is used to serve breakfast sandwiches and breakfast burritos to guests at Rise Up Coffee’s headquarters/roastery.
Fully equipped with all the necessary appliances and infrastructure to be deemed a compliant commercial kitchen, the KitchenBox meets all standards for food preparation and safety. This modular commercial kitchen marks the first of several planned container structures at this location. Stay tuned for updates on the next phase of the project: a shipping container drive-through cafe!
PROJECT LOCATION
Easton, Maryland
product TYPE
20’ KitchenBox by ROXBOX
SPECS & FEATURES
• Shipping container: 20′ HC New / One Trip
• Concession window
• Personnel door
• Trusscore wall covering & stainless steel panels (hood area)
• Coin tile flooring
• HVAC System: 18K Mini-Split
• 8’ kitchen hood w/ MAU & fire suppression
• Electrical System: 200A panel
• (2) 48″ vapor tight lights
• Plumbing (utility connection onsite)
• Tankless water heater, 3-compartment sink, hand sink & mop sink
• Stainless steel wall shelves
• Exterior stainless steel countertop
• Exterior paint (black)
• Custom vinyl graphics/branding







From Food Trucks to Containers
Simply Pizza’s Innovative Kitchen Expansion
CUSTOM PROJECT | MOBILE STRUCTURES
We designed and built two 20-foot shipping container pizza kitchens for Simply Pizza as they expand their empire beyond their food truck origins. Each mobile unit is equipped with onboard utilities and a commercial wood-fired pizza oven, enabling Simply Pizza to serve their signature slices at businesses, events, festivals, beer gardens, weddings, tailgates, and more.
Currently located at the Denver Zoo in Denver, Colorado and a brewery in Brighton, Colorado - these eye-catching kitchens bring mobility and innovation to Simply Pizza’s growing brand.
PROJECT LOCATION
These mobile units can be found at locations throughout the Denver, Colorado, metro area.
SPECS & FEATURES
• Wood-fire pizza oven
• Framing & insulation
• Finished walls & ceiling
• Epoxy floor
• Triple sink, hand-washing sink, prep-sink
• Refrigerators, shelving, and equipment
• Lighting & electrical
• Personel-door
• Awning window w/ an air curtain
• Plumbing system w/ fresh and grey water tanks
• HVAC
• Operable container doors
• Caster wheels
• Exterior paint, signage, and lighting










